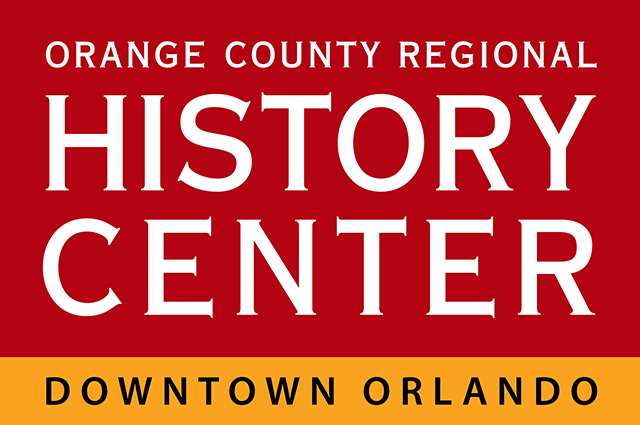By Kelly Bresnowitz
Adapted from the “The Way We Were” feature, Community Paper, August 22, 2022
In 1963, an architectural marvel was unveiled in downtown Orlando. Designed by architect Robert Murphy, the circular home of American Federal Savings and Loan brought a distinguished touch of midcentury-modern design to the growing city. The building, best known for its round shape and distinctive brise-soleil latticework, consisted of 120 cast-concrete sections that served as both form and function, creating visual interest as well as shade from the intense Florida sun.

The new building was part of a “landmark of service” in Orlando, declared George S. Bradshaw, president of American Federal, and brochures touted customer-service innovations such as a “Kiddie-Lift” that elevated young savers to adult eye level while the kids made their deposits. Drive-in tellers in a separate building, “Teller Island,” were securely linked to the main building by pneumatic tubes and private telephone lines.
And, indeed, the circular building across from City Hall did become an Orlando landmark. Ten years after its debut, the two-story building was expanded upward with the addition of a five-story glass tower, which drew criticism because of its lack of cohesion with the original concrete structure. Despite this controversial addition, the “Round Building” – as it was often called – remained a fixture of the Orlando skyline, and the lower levels were often considered one of the best examples of midcentury design in Central Florida. Ownership of the building changed several times over the years, but the iconic structure continued to stand tall in downtown Orlando for nearly half a century.
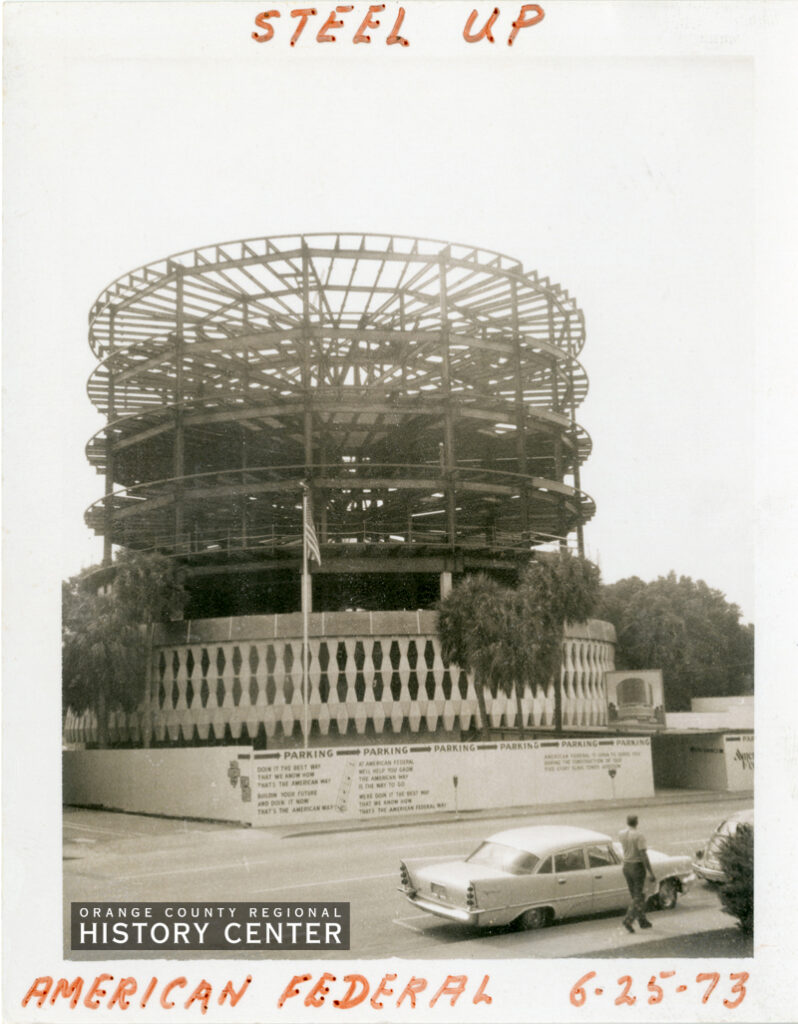
By the early 2000s, the building’s primary function became overflow office space for nearby City Hall. Soon after, the land upon which the Round Building sat was earmarked for the planned Dr. Phillips Center for the Performing Arts, and news of the building’s upcoming demolition spread. The Nils M. Schweizer Fellows, a nonprofit group of architects and architecture enthusiasts (named in honor of Central Florida architect and Frank Lloyd Wright-protégé Nils M. Schweizer), began formulating a plan to preserve this piece of Central Florida history. Rather than campaigning to save the entire building, they would strive to save the distinctive concrete-latticework exterior for an “innovative reuse” while still preserving a link to Central Florida’s architectural heritage.
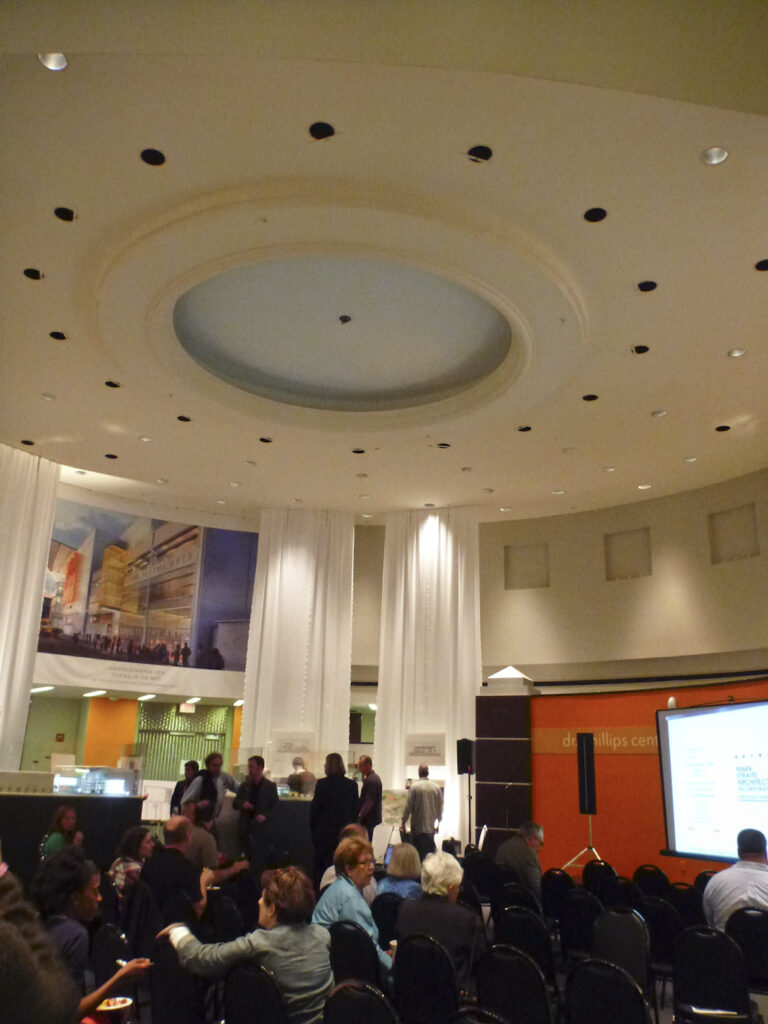
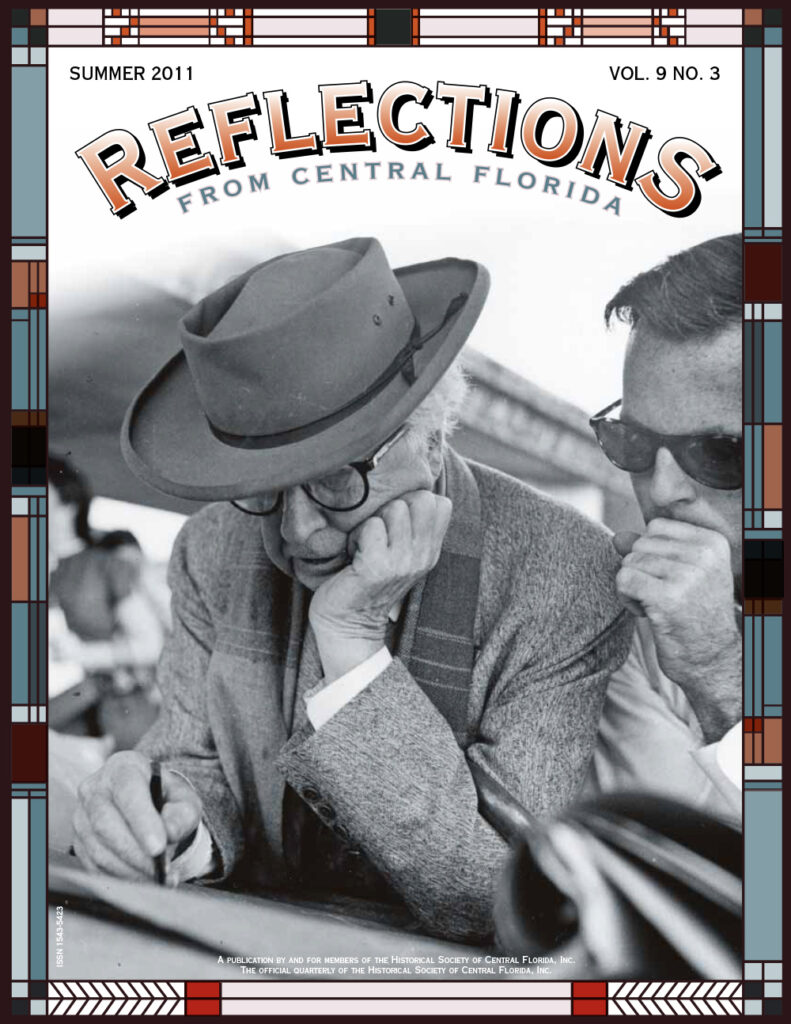
Cover of the Summer 2011 edition of “Reflections” magazine shows Frank Lloyd Wright (left) examining plans at Florida Southern College in Lakeland and Nils Schweizer (1925-1988), the Wright student and associate who was the architect’s on-site representative, on the right. Reproduced courtesy of Florida Southern College, Lakeland.
In 2008, the Schweizer Fellows launched an international contest to search for a creative use for the geometric cast-concrete sections of the Round Building’s brise soleil. The contest was open to architects, students, artists, or “anyone with a creative solution.” Although the contest attracted talented designers from around the world and received many imaginative and clever designs, it ultimately ran into budgetary concerns, and the winning design by Jürgen Lehmeier and René Rissland of Nuremberg, Germany, was never realized.
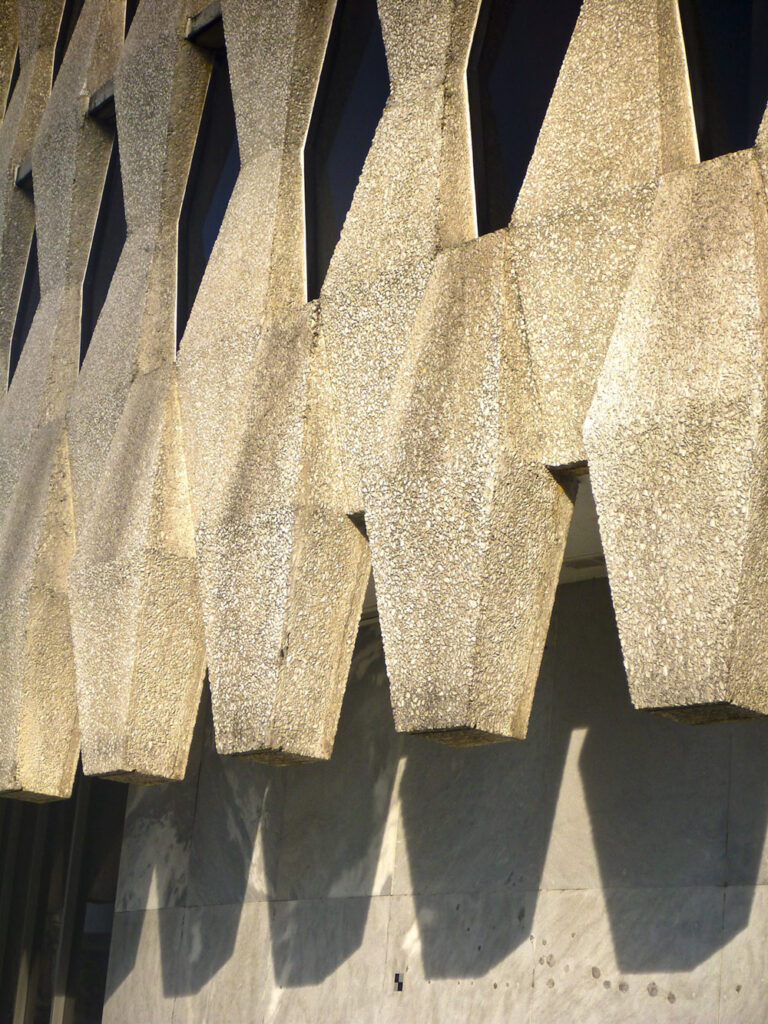
Despite this defeat, the Schweizer Fellows pushed forward and continued to raise funds through a project called “NextRound.” In addition to private donations, the project received a grant through the City of Orlando designed to match all funds raised up to $70,000. In 2014, demolition day arrived. Thanks to the dedication of the Schweizer Fellows and support from Orlando City Commissioner Patty Sheehan, 68 of the 120 total concrete panels were saved from the wrecking ball and moved into storage for eventual reuse.
In 2018, the City of Orlando installed the first reused panel from the Round Building as a public sculpture in Heritage Square Park, right outside the Orange County Regional History Center and just a few blocks away from where the building originally stood. John Kaiser of the Schweizer Fellows devised a steel structure to support the concrete panel, and the sculpture was soon unveiled in a small ceremony, thanks to donated supplies and installation costs from John Grant of Atlantic Steel.
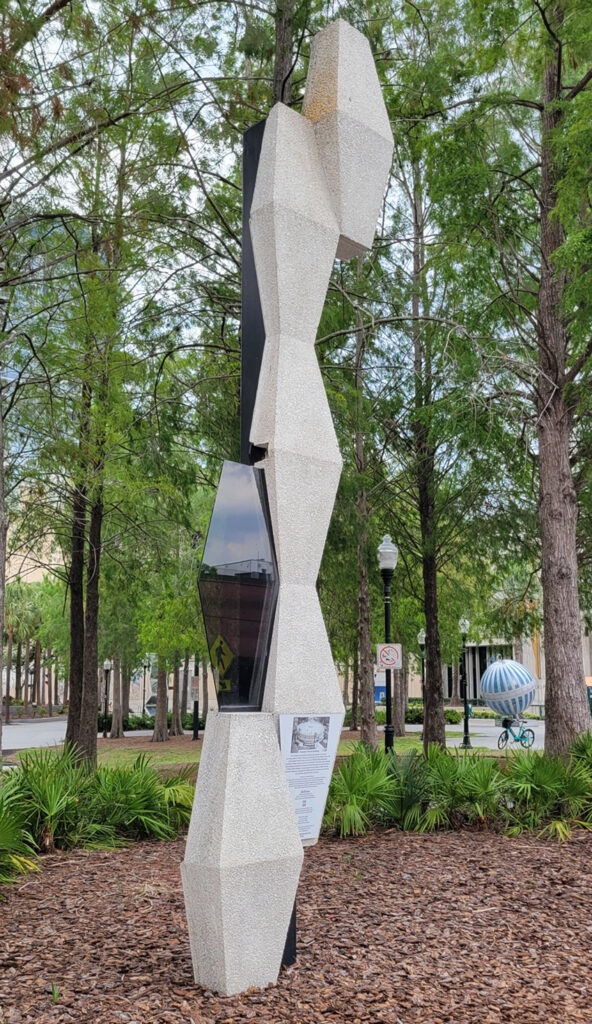
But what about the other 67 surviving panels? For now, they remain in storage, awaiting inspiration and funding. More than a decade after the project’s beginning, John Kaiser remains dedicated to the cause. In collaboration with William Thomas Design LLC, Kaiser has envisioned a seating pavilion incorporating 12 of the panels, to be placed at an outdoor site such as the Orlando Urban Trail. With a bit of luck (and bit of funding), fans of the Round Building might still see the realization of this vision so many years in the making.
